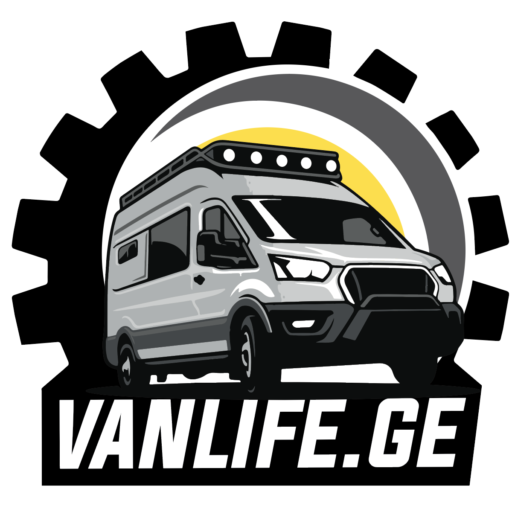WEEKEND WARRIOR
$4,000
(Parts and Labor)
Starting at
- Layout
- Includes
Essential builds come with a fixed bed in the rear that is elevated allowing for extra storage space underneath. They also include a small kitchen and seating area.
The interior walls and ceiling are painted or stained plywood and they have a vinyl flooring.
ELECTRICAL
- House Battery
- Battery Isolator
- Battery Voltage Display
- Vent Fan
- LED Puck Light
- USB /12v Outlets
KITCHEN
- Sink
- Stove
- Foot Pump
- Potable Water tank
- Compact Fridge
ROAD TRIPPER
Starting at
$6,000
(Parts and Labor)
- Layout
- Includes
Classic builds come with a few design options which include foldable bed solutions and seating arrangements. They have a kitchen as well as an outdoor shower.
The interior walls and ceiling are painted/ stained plywood paneling with the option for felt lining. Diffused LED lights create a cozy feel . The flooring options are vinyl or laminate.
ELECTRICAL
- House Battery
- Battery Isolator
- Battery Voltage Display
- Vent Fan
- LED Puck Lights
- LED Bar Light
- USB /12v Outlets
- Solar Panel
- Solar Charge Controller
- Inverter
KITCHEN
- Sink
- Stove
- Electric Water Pump
- Potable Water tank
- Grey Water Tank
- Compact Fridge
SHOWER
- Outdoor Shower
HEATING
- Diesel Heater
FULL TIME VANLIFE
Starting at
$10,000
(Parts and Labor)
- Layout
- Includes
Deluxe builds include many more complex design options and features. Each has a fully equipped kitchen, a seating area and indoor bathroom/shower. In larger vans it is possible to build 2 beds.
Interior walls are lined with natural wood cladding or felt lining with diffused floor lighting. A robust electrical system make this a very comfortable option.
ELECTRICAL
- House Battery
- Battery Monitoring System
- Control Panel
- DC/DC Converter
- Shore Power Connection
- Vent Fan
- Skylight
- LED Puck Lights
- LED Bar lights
- Large Inverter
- 210 V Outlets
- USB /12v Outlets
- Large Solar Array
- Smart Solar Charge Controller
KITCHEN
- Sink
- Stove
- Foot Pump
- Potable Water tank
- Grey Water Tank
- External Tank Fill Port
- Fridge
BATHROOM
- Indoor Shower
- Toilet
HEATING
- Water Heater
- Diesel/Propane/Gas Heater
EXTRAS
- Awning
- Roof Rack
- Bike Rack
- LED Bar Light
OUR PROCESS

DESIGN
Schedule a 30-45 min meeting in person or over video to discuss your ideas, price range and timeline. We will answer any questions you may have about your conversion.
We will review different floor plans and discuss the pros and cons of each to find the best match for your needs.
Once we have decided on a layout we will make a cardboard mockup inside your van. This allows you to stand inside and interact with the design and decide whether changes need to be made to the design.
Finalizing the design also includes picking out the parts and gadgets you want inside. Once the parts and design are determined we lock down a final price and can start working on your van. A $2,000 prepayment is required to start a new build.

VAN PREP
Any holes that need to be cut for windows, vents, or wiring are done now. Any cut metal is treated and sealed properly. Rust prevention is vital for the longevity of your camper. This means diligent rust identification, removal and protection. Any bare metal or rust spots must be treated and painted. Any leaks from the outside must be sealed to prevent moisture from entering the van.
Running wire conduit throughout the walls of the van protect the wires from vibration and damage. We Run wires and conduit to the necessary places before we cover walls with insulation and wood.
Insulating the van will make it much more livable and comfortable to be in. We use XPS board in the walls, ceiling and floors and spray foam to fill any gaps or cracks. We cover exposed metal or “thermal bridges” to prevent heat transfer from the frame of the van to the inside living space.
Sub flooring consists of a thick durable plywood layer on top followed by insulation underneath. The two options for subfloors are; floating and fixed. Floating subfloors are cheaper and easier to install and are used on simple builds that do not require lots of framing. Plywood simply rests on top of the foam boards which are glued to the van floor. Fixed floors require more work but provide a stronger foundation to build on top of. Wood stringers are laid down in between foam panels and are screwed into the frame of the van. The Plywood is then secured to the stringers.

BUILD
Plywood is cut and secured to the walls and ceiling. Some vans may have tongue and groove boards for a nice aesthetic. Holes are cut for lights, vents and wire outlets.
At this stage we start building the bed frame, seating area, kitchen and bathroom. Cabinets and extra storage are built as well.
Now that our wires are routed properly and the interior structure has taken form, it’s time to connect electrical components together. This means building safe mounting solutions for electrical components as well as fitting connectors and organizing wires.
This includes painting, staining and felt lining components. Once this is finished we lay the flooring and finally the trim. Any racks, hooks, or accessories that need mounting are attached as well.

